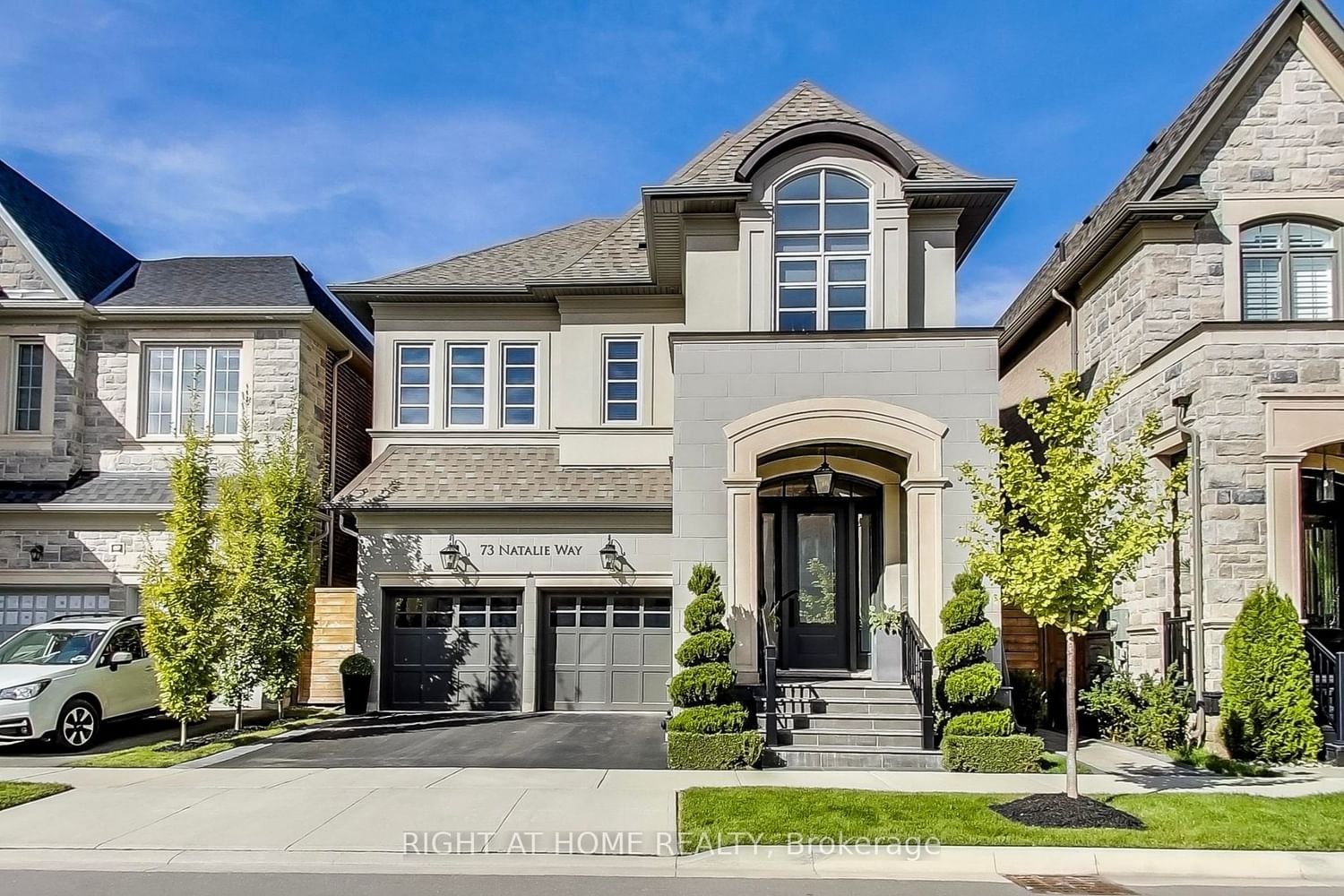$2,450,000
$*,***,***
4+1-Bed
5-Bath
3000-3500 Sq. ft
Listed on 2/21/24
Listed by RIGHT AT HOME REALTY
Rare offering! Meticulously designed & truly turn key w/ 4500 sq ft of custom living space. 4+1 bedroom, 4.5 bath one of a kind layout w/ an extensive list of $500k in upgrades. Spacious rooms w/ 12' main & 10' 2nd fl ceiling heights. Huge custom kitchen & laundry each w/ lots of storage. Hotel style primary suite w/ glam dressing rm, bar & marble ensuite. Stunning bsmt w/rec rm, office, bar & gym. White oak hardwood thru-out, open risers w/ glass rails, heated flrs, stone counters. Endless design details include premium hardware & plumbing fixtures, built-ins, millwork, designer lighting & wall treatments. Prof landscaped w/granite steps, stone pavers & iron railings. Herringbone tired deck, gas fire pit & motorized awning for backyard entertaining.
Sub Zero Fr, Wolf Range, Miele DW, Micro, Wine Fr, 2 Bev Fr, W/D. California Closets, Built-Ins, 8' solid drs, 7" baseboards, 9 Cameras, 17 BI spkr, Win Coverings, ELFs, CVAC, GDO, Gas fire pit, landscape lights, Turf, Sprinklers.
W8081032
Detached, 2-Storey
3000-3500
9+3
4+1
5
2
Attached
4
0-5
Central Air
Finished, Full
Y
Y
Brick, Stone
Forced Air
Y
$7,680.41 (2023)
90.00x38.00 (Feet)
